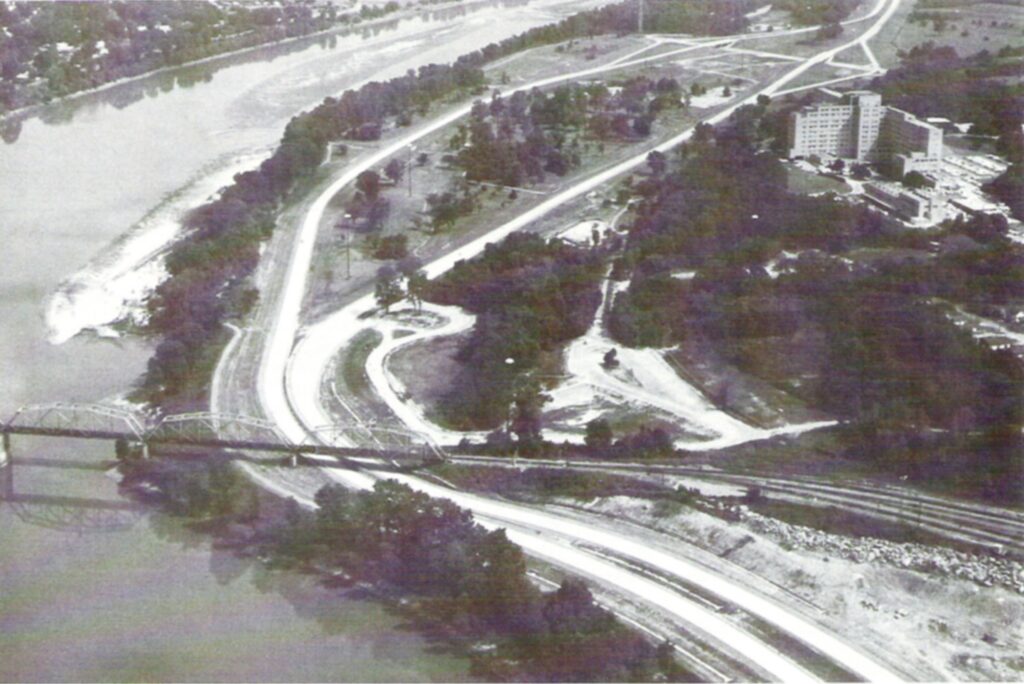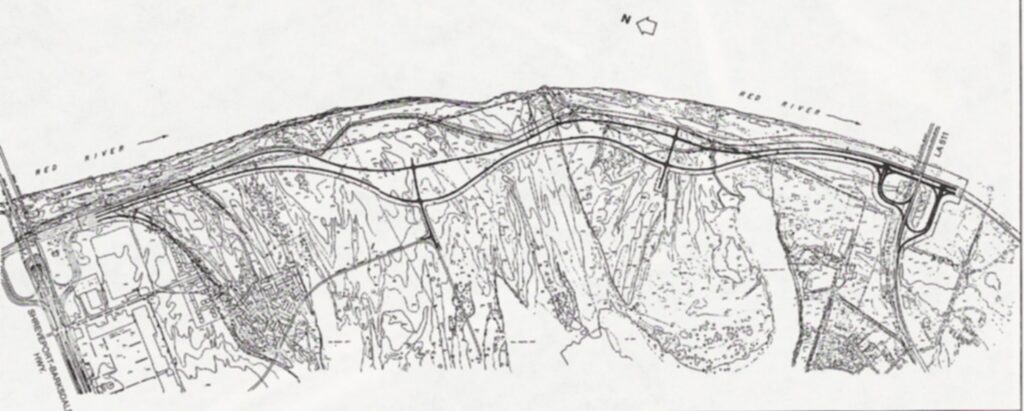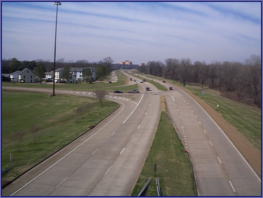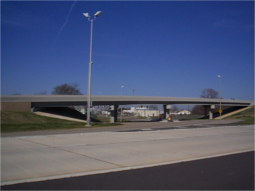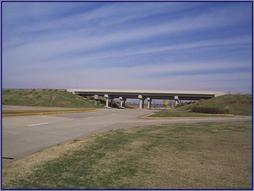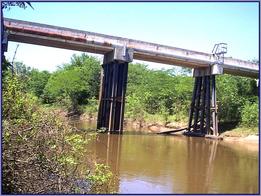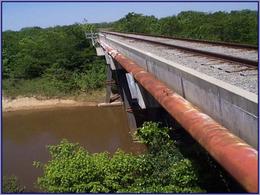PCDG’s Program & Construction Management division can be trusted advisors on the owner’s behalf by augmenting the client’s limited resources, or we can exclusively represent the interests of the owner. PCDG will ensure that all construction work is administered in accordance with your project specifications, terms and conditions, and that the work meets local and federal laws, regulations, guidelines and policies.
- Contract Administration – PCDG will ensure that all construction work is administered in accordance with your project specifications, terms and conditions, and that the work meets local and federal laws, regulations, guidelines and policies.
- Construction Consulting – PCDG provides assistance to our clients in meeting their goals, and more importantly, to deliver a high-quality product that meets the project budget and is within the project schedule.
- Construction Engineering & Inspection – PCDG will provide shop drawing reviews and necessary approvals of all contractor-required submittals. PCDG believes that both written and verbal communication is key to managing the contractor within contract guidelines and schedule. We provide certified inspectors to evaluate contractor methods and materials and to judge the quality and thoroughness of work and to ensure contract conformance.
- Construction Management – PCDG consistently meets and exceeds client expectations by anticipating and resolving project issues with contractors and clients. We believe in quickly resolving RFI issues through client design partners and helping to manage design changes. PCDG maintains necessary construction records and approves contractor payments for work completion.
- Quality Assurance – PCDG ensures that all construction work is in compliance with the project plans and specifications, and that all construction methods are appropriate for the completion of a high-quality product. PCDG’s quality assurance program provides consistent project oversight, rapid response, budget control and adaptability to project changes. PCDG’s Q/A policy and operational philosophy focuses on work quality awareness, task implementation in accordance with established professional criteria, procedural and client requirements, and Project Manager review and approval of project deliverables.
- Utility Coordination – PCDG develops and maintains a utility tracking system and schedule to monitor utility milestones. We will verify that utility company activities are in compliance with and SWPPP, and that the project is constructed in accordance with our client’s plans and specifications.
- Change Order / Claims Review – PCDG is experienced at analyzing both the cost and the schedule components of claims and change orders. We have specific experience in performing pre-bid claims avoidance reviews of construction documents, and are focused on claims avoidance throughout the construction process. PCDG is experienced in analyzing and negotiating all types of claims and change orders including, but not limited to, differing site conditions, design changes, delays, accelerations, extended overheads, and lost productivity. Our skill and knowledge in interpreting contract documents enables PCDG to assist clients, reach fair and equitable settlements during negotiations.
- Our Commitment – PCDG believes that our primary role is to look out for our client’s best interests. We will diligently strategize, plan, and execute the best investment for our client’s dollars. Our level of expertise emerges from concrete understanding of what is done, how it is done, and why it is done a particular way. This practical understanding enhances PCDG’s ability to help clients and team members make valuable and informed decisions during all phases and functions of the construction management process. Construction managers wear various hats and perform many functions – project management, cost management, time management, quality management safety management, and contract administration.
That’s why, as construction managers, PCDG is capable of handling different and varied levels of issues and challenges along the project’s path and throughout project duration. At PCDG, we have the key ability to see the “big picture”. Our goal is to provide well-rounded construction management services, coupled with a professional and effective management approach and an exceptional dedication and commitment to a client timelines, schedules, milestones and budgets, leading to a successfully completed project. PCDG has the knowledge, the experience, and the reputation to successfully deliver your project.
Program & Construction Management Projects
- US 84 BRIDGE: Project included Location Study, Environmental Impact Statement, conducted public involvement program design and prepared complete construction documents for new bridge structure (main span and approaches). Bridge design met all requirements to obtain permits for structure over Red River navigation channel.

- MCDADE STREET WIDENING (La 3105): Preliminary, PS&E and right of way mapping for a 1 mile, four lane plus continuous turning lane to replace an existing 2 lane residential street in Bossier City, LA for LADOTD. Widening of McDade St. from 2 to 5 lanes and reconstructing the intersection of McDade St./Barksdale Blvd./Airline Drive. The project is designated as an extension of La.3105 (Airline Drive).
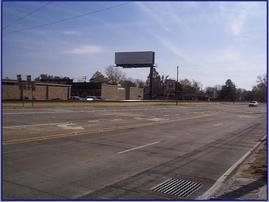
- WESTPARK TOLLWAY SECTION 2: Designed for the Harris County Toll Road Authority, it serves as an urban expressway. The project, 3,000 feet in length, consist of a four lane reinforced concrete pavement with concrete shoulders and a median barrier. The design also included a 303 foot three span bridge over Eldridge Parkway. The bridge consisted of a 117.00 foot center span and two 93.00 foot end spans all with Type IV AASHTO prestressed concrete girders. Included with the bridge was an exit ramp of 1,560 feet in length connecting with Westhollow Parkway. Also involved was a 1,440 foot realignment of Westhollow Parkway.

- THE GALVESTON “Y”: Conceptual design/engineering and public involvement were included for the Galveston “Y” study. The purpose for improving the Galveston “Y” is two-fold: improve traffic flow due to projected traffic volumes indicating a need for additional lanes on IH45, SH6, SH146, and SH3 and to provide improved hurricane evacuation routes for Galveston Island and surrounding cities, villages, and islands. Based upon current TxDOT design criteria, the “Y” interchange had several design deficiencies; both horizontal and vertical geometry did not meet current design standards.
The first phase of work in the study process included the development of a data base: a land use study, identification of environmental concerns, a traffic study, and roadway capacity requirements were established. Three conceptual alternatives were studied in detail.
The preferred alternative maintained the interchange location but to constantly reconfigure to accommodate raising I-45 above hurricane main tide; modify SH3 and SH146 to a single connection with I-45 and alter ramp connection to SH6 and SH146. Wetland impacts were held to a minimum; mitigation required providing off-project wetlands to replace taking wetlands. This alternative also had the least construction cost. Construction phasing was planned to maintain traffic on IH45 during construction.
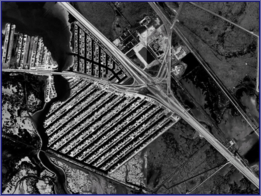
- CLYDE FANT PARKWAY: A Master Plan for the Parkway concept between Grimmett Drive to LA 511 was completed for the City of Shreveport. Construction was accomplished in 5 segments over a period of 20 years. The Parkway is a four lane divided by a varying median width except for the segment between Lake Street and Cross Bayou where the median is omitted.
An interchange is provided at Stoner, LA 3032 (Kings Hwy extended) and LA 511; a grade separation is provided to accommodate future planned development of the Parkway. Dredge material from Red River was utilized for approach fill for Stoner Avenue bridge structures.
- EAST / WEST OUTER LOOP (SOUTHERN LOOP): Services included: Master Planning; Line & Grade Study; Geometric Design; Drainage Design; and Right of Way

- SAGE ROAD WIDENING: Design of the replacement and widening of existing pavement of a major four-lane thoroughfare (2,300 l.f.) adjacent to the Galleria between Richmond and Westheimer for the Houston Metropolitan Transit Authority. Improvements designed included: (a) Design of a four-lane roadway with a median and four major intersections. (b) This project incorporated not only an improved drainage system, but also relocation of water, sewage and other utility systems. (c) Maintenance of traffic for the Galleria during construction (especially during the holiday season between Thanksgiving and New Years) required close coordination with the Galleria Merchants’ Association. (d) The signal system was designed (by others) is in accordance with requirements of the Uptown Houston Association; construction sequencing was arranged to keep the Galleria Mall accessible during business hours. (e) Design complied with AASHTO’s Policy on Geometric Design of Highway and Bridges, TxDOT’s Design Division Operations and Procedures Manual and Texas Manual of Uniform Traffic Control Devices for Streets and Highways.

- BISSONET IMPROVEMENTS: Replacement of existing street pavement on Bissonnet between Kirby and Mandell. Bissonnet included commercial properties as well as residences facing Bissonnet. Worked closely with the City Council representative of two active neighborhoods and a concerned commercial owner’s association to assure that maintenance of traffic access to properties would be available during construction and that all precautions would be instituted to minimize damage to existing trees, shrubs and other landscaped features.The traffic control plan and specifications for conduct of phased construction work was delineated to comply with not only citizens’ concerns but also the heavy traffic flow through intersections at S. Sheppard and at Greenbriar. The general contractor followed the plans with only minor modifications and completed the project within the designated time schedule.

- HUFFMEISTER RD. IMPROVEMENTS: Improvement of Huffmeister Road for Harris County from a 2-lane asphalt pavement to a 4-lane concrete pavement roadway with medians. Project included a 60-inch dia. major drainage outfall, traffic signalization at Ravensway and phased construction to accommodate school access.

- SWEPCO RAILROAD:

